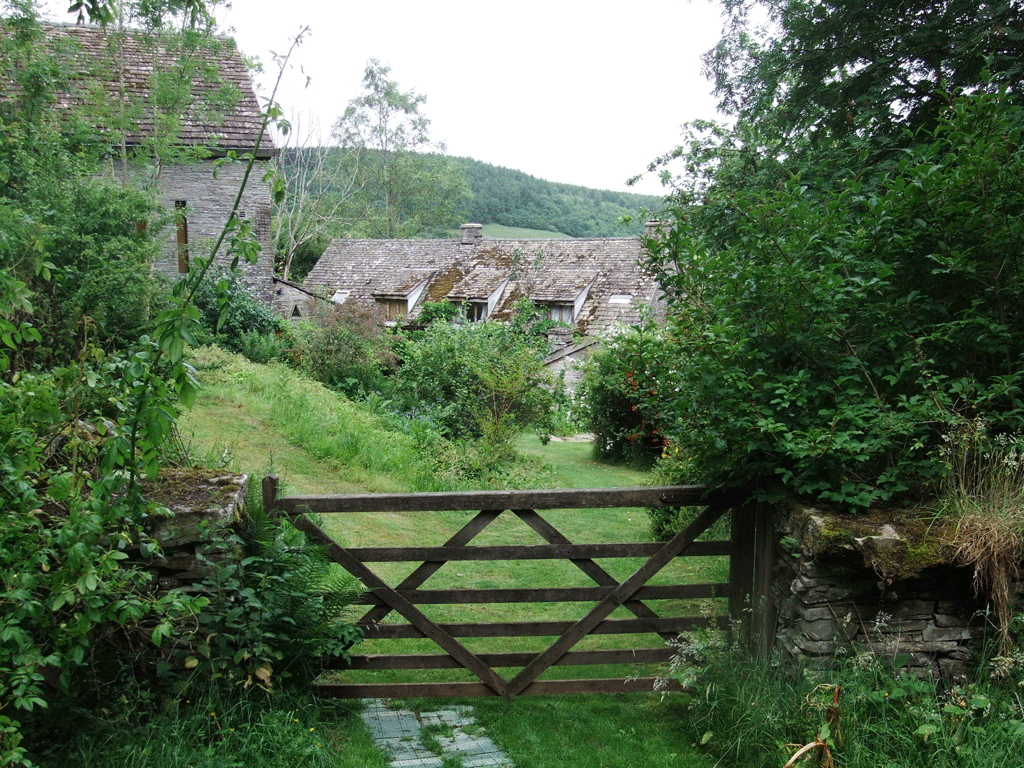Cusop History Group
Historical Buildings and Houses of Cusop.
This is area is currently under research and development and we will be adding more to it.
If you have something about your house that you think would be of interest then please contact us.
Trevaddoc
The house, nearly 1 m. E. of the church, has a large projecting chimney-stack with stepped offsets built against the S.W. gable. Inside the building, on the ground floor, is an original timber-partition with a segmental-headed doorway at either end, each with a battened door on strap hinges. Adjoining the chimney in the N.W. wall is an old stone stair.
Description documented c 1930 by the Royal Commission on Historical Monuments

Pentrehiggin
House, 1¾ m. S.E. of the church, has a barn at the S.W. end, the doorways of which have massive chamfered frames. Inside the building, on the ground floor, is an original partition. Previous site of a school.
Victoria Terrace
Victoria Terrace consists of 10 houses built 1898-99 on land sold by the Llydyadyway Estate in Cusop. The history has been investigated by one of the current residents. See more.

Brynmelin
Brynmellin. Booth's familiy home in Cusop Dingle.

Elswick, Church Lane
Detached house on Church Lane Cusop

Lower House, Cusop Dingle
Arial view of Lower House.
Llangwathen Farm, Cusop Dingle
Llangwathen Farm is one of the oldest preserved Long houses believed to be built in 1417 during the reign of Henry V.

Rosedale, Cusop Dingle
Detached Victorian residence on Cusop Dingle built in 1905.
School House, Cusop
Former Victorian school master's house built in 1875 along with the adjoining school room and enlarged in 1898, for 90 children. For more information click here.

Ty Glyn, Cusop Dingle
Back part about 1850, front extension mid 1880s.
It is believed a family called Lloyd lived here in the original house.
Extension was built by TR Griffiths. He was a partner in what became Gabbs solicitors; may explain why there is a VR letter box in wall outside. Son, RT Griffiths was born at Ty Glyn. Only one example found of gas pipes in walls that would have been used for lighting. They installed a hydro scheme with water taken off upstream of the Bagget's pool falls and a mill pond excavated into the Powys embankment with 100m long dyke. It was the second home to have electric power in the area. They did much of the landscaping including planting with trees and laying out croquet and tennis lawns.
It was sold to Major Cockcroft in 1928 (Conservatory was demolished by then and the bay window added). Cockcroft kept ducks during WWII and sold them to London market. There was an apple orchard on the Powys bank where the Mill Pond had been. He was a magistrate. By many accounts a bit of a stickler. He's buried in Cusop Churchyard.
◄
1 / 1
►



